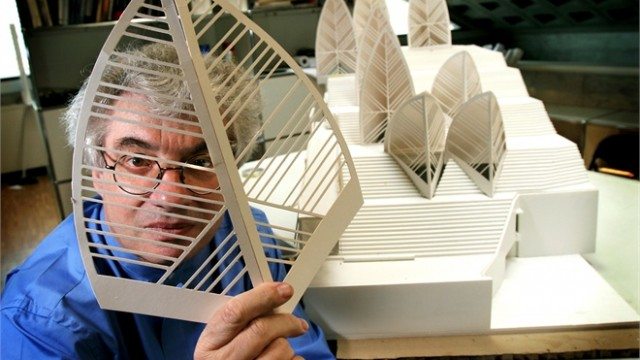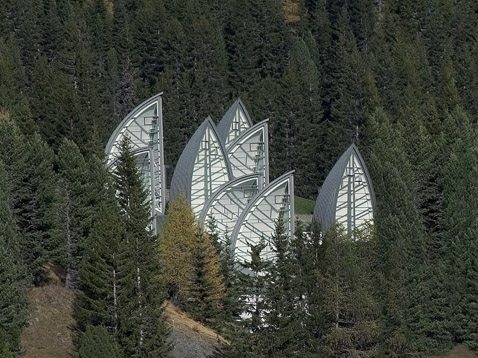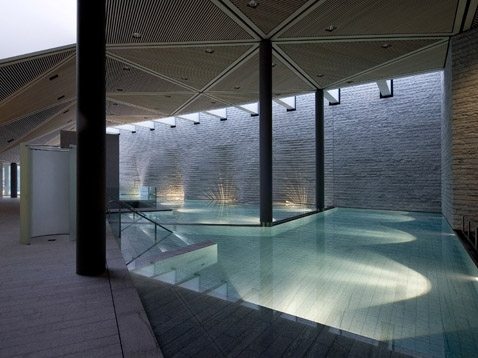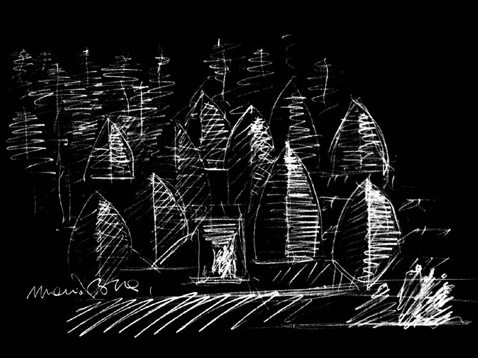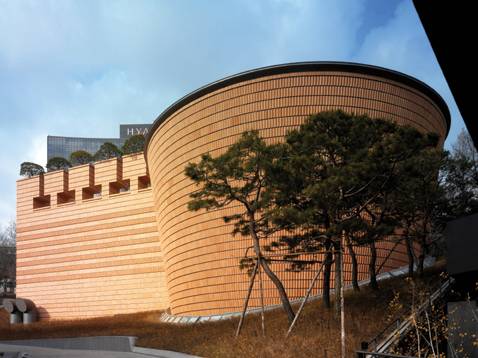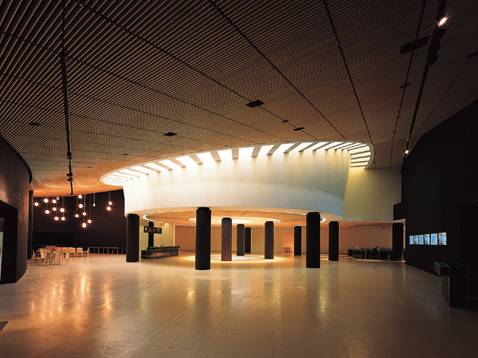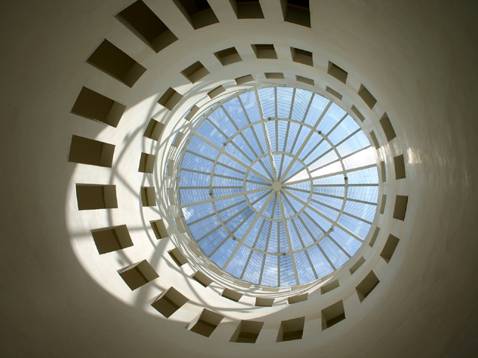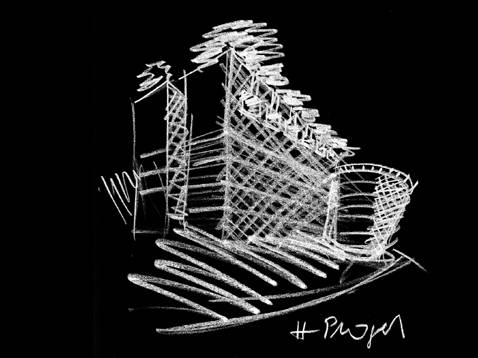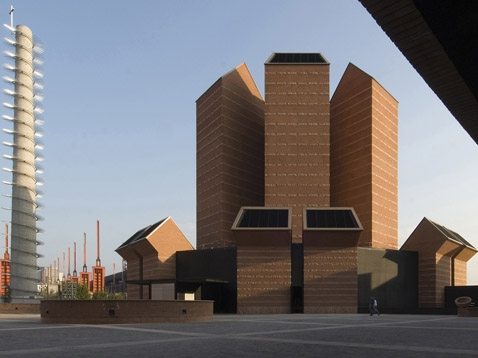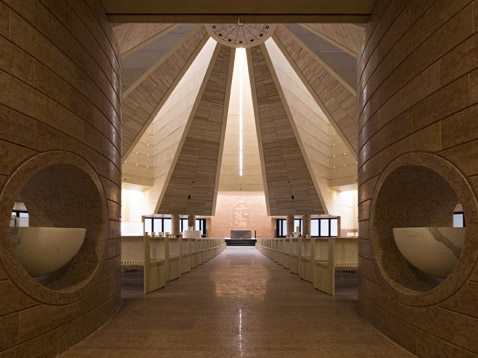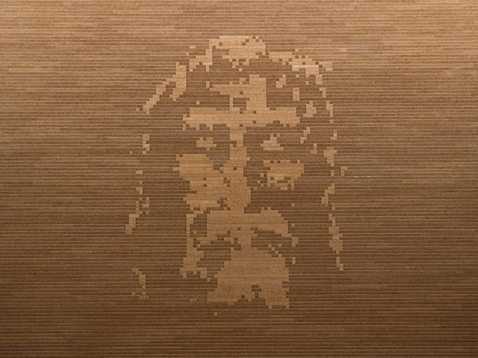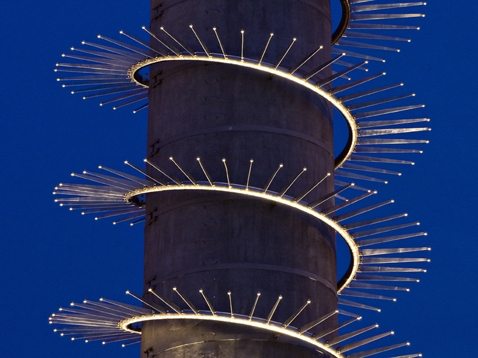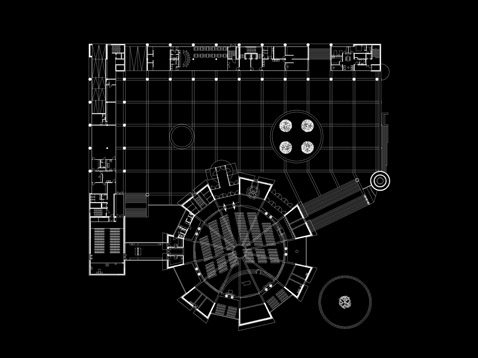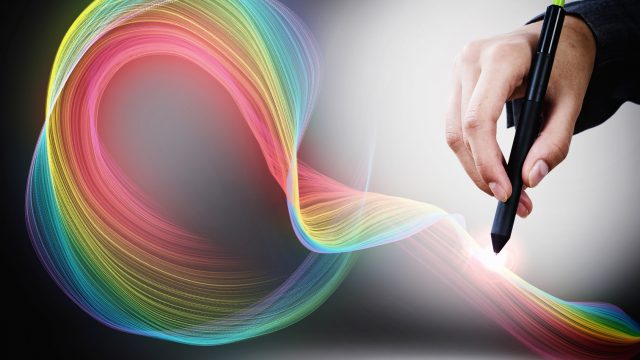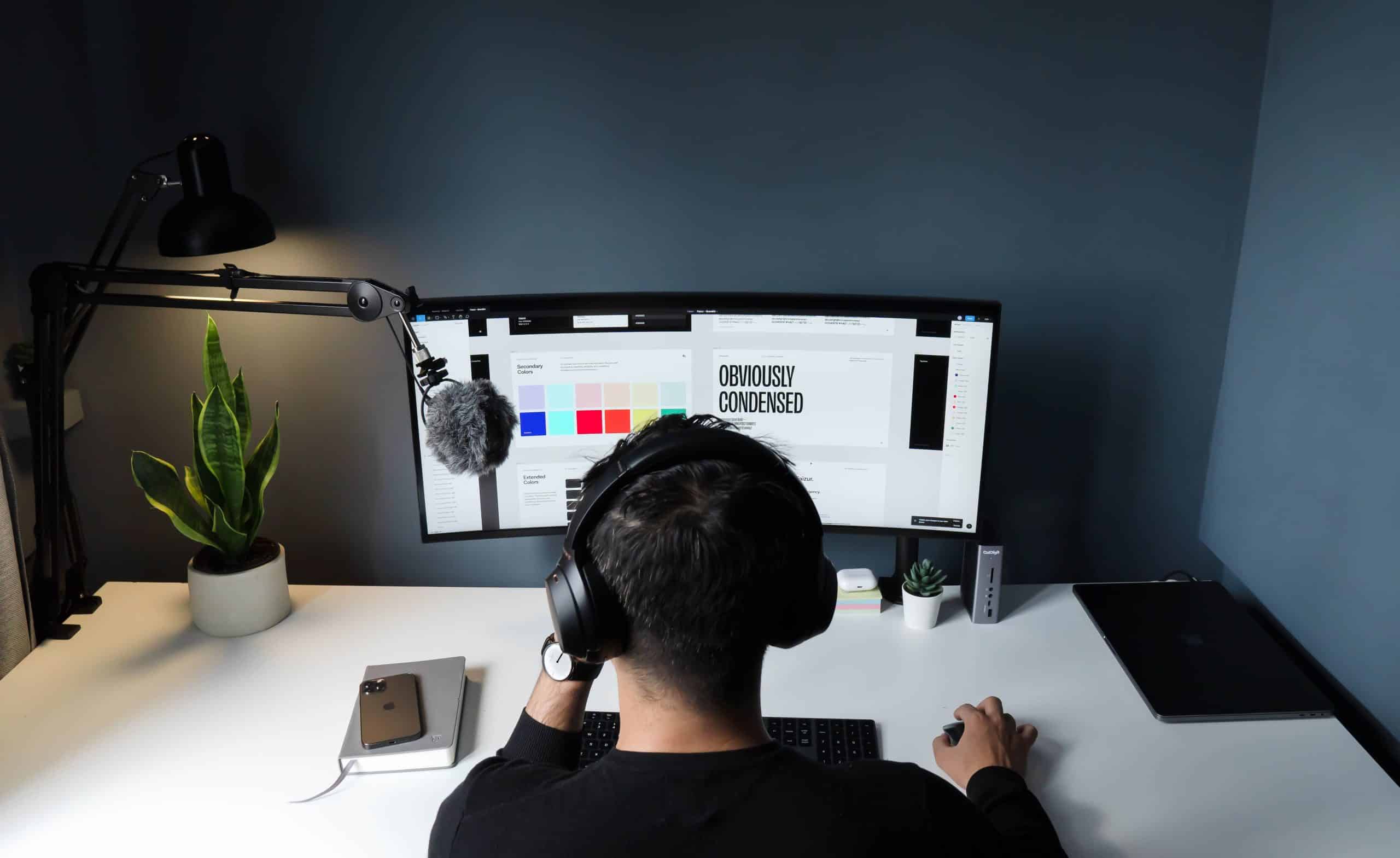Swiss architect Mario Botta was born in 1943, and he studies at both the Liceo Artistico in Milan, Italy and at the IUVA in Venice, Italy. He opened his own architectural practice in 1970 in Lugano, Swizerland. According to Botta his ideas have been influenced by designers such Carlos Scarpa, Le Corbusier, and Louis Kahn.
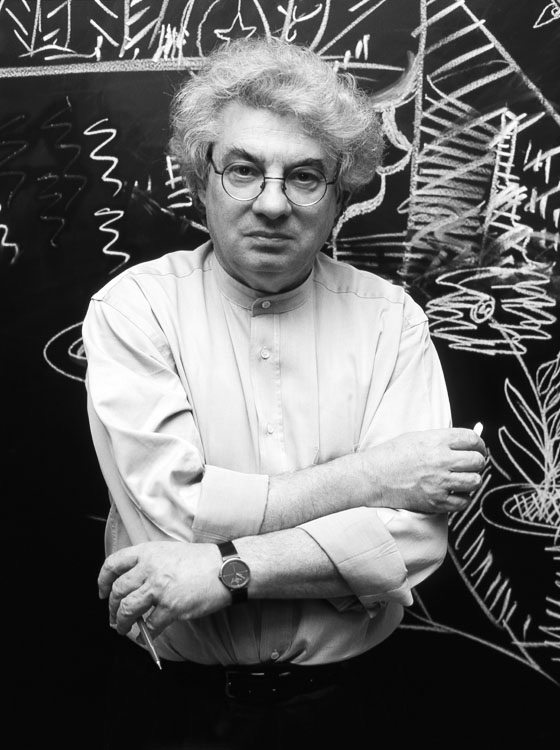
This is The Wellness Centre- Berg Oase in Arosa, Switzerland, and it was commissioned in 2003 by Grand Hotel Tschuggen AG.
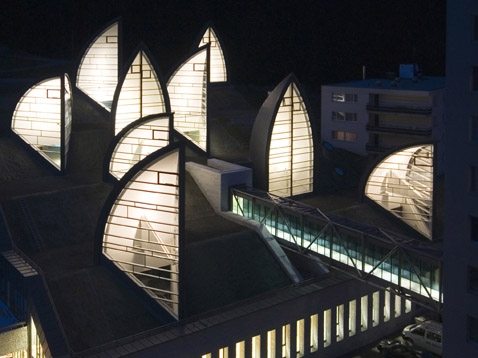
“The inner space appears as a terraced continuum with the slope to limit the excavation works. Further to the client’s indications, the modular design of the plant allows the maximum flexibility in the organization of the different functions. The different areas of Berg Oase are characterized by their interrelation and by their privileged relationship with the environment through technological trees that guarantee natural light and an extraordinary sight towards the landscape as well as becoming signals of the internal life at night through the artificial lighting that gives to the whole resort a magic atmosphere. The external spaces (sauna, solarium, swimming pool) are reachable directly from the swimming pools and set on a attractive terracing, dipped into nature. The new structure is accessible through a glass walkway from the existing hotel as well as (for the external visitors) from the entrance level to the hotel. The new building, beyond the “unbuilt space” of the “leaves”, resolves the relationship with the existing hotel and the ground through a great wall in natural stone. The external public space is therefore redesigned in order to create a cosy atmosphere and to solve the car parks problem thus discreetly integrated in the plan.” (Mario Botta)
This is Leeum-Samsung Museum of Art in Seoul, South Korea. Commissioned by the Samsung Art Foundation in 1995, the structure was completed by engineering firm Ove Arup and Partners of London with the assistance of Samoo Architects and Engineers of Seoul between 2002 and 2004.
“The museum occupies a marginal position and is set higher up than the other buildings in the new development. At the highest point of this particular relief condition, the design becomes a landmark and is representative for the new urbanization proposed by the Samsung Foundation. The trees on the top of the building are reminiscent of the fluttering flags on medieval towers or frontier posts. The presence of this building, rich in symbolic connotations, completes the top end of the urbanization proposed for the hill. The museum volume stands as an isolated object rising up from the sloping green plane joining a high and low road. The building emerges from the ground as a set of two simple linked volumes: a parallelepiped linear building in the upper part and an inverted cone volume (wider on the top) in the lower part, which enters the ground near the low road. The architectural language in the handling of the surfaces of the two volumes complements each other with an evidence of horizontal bands, clad in terracotta tiles: plane panels in alternation with trapezoidal sectioned elements (both of ca. 50 cm height) for the parallelepiped linear volume and only trapezoidal sectioned tiles for the cone volume. In this way, a one and only modular system resolves the cladding of the circular cone surfaces of the exhibition building. But, besides a technical and functional respond given to the museum for ceramics, the building puts forward some questioning referred to architecture. The adopted character of the simple, primary and geometric volumes, with its abstract shape in this building transforms into a figurative language. It is evident that the reversed cone represents the core of the whole exhibition system, but despite of its geometric abstraction, it becomes in the same time a figurative sign. In the interior of the building, the visitor is led downstairs trough the central light core and invited to follow – level after level – the circular crown that offers a path through a space with oblique walls. While the showcase of the exhibition item instead, is the element that re-establishes the verticality privileging a unique and direct relation with the visitor.” (Mario Botta)
This is the Church of Santo Volto in Turin, Italy. It was commissioned by His Excellence Cardinal Severino Poletto for the Parish of Santo Volto, Archbishop of Turin, in 2001, and the structure was completed in 2006.
“In commissioning the Church of Santo Volto in Turin , His Eminence Cardinal Severino Poletto was well aware of the reasons, risks and hopes that a church can elicit today in its particular relation with the city. Like many other European cities, Turin has focused over the past several decades on the image of its historical layout, while new urbanisation work has rarely managed to become an active part of the city texture. The opportunity to design a new church recalls the great hopes of the past, “when the cathedral were white” – to borrow from Le Corbusier. Consequently, a new ecclesial structure to replace abandoned industrial areas has become an important commitment to link different urban districts and establish a new hub for both social and religious life. Because of its position, clearly visible from Piazza Piero della Francesca, the new church engenders a monumental layout. It is a powerfully plastic symbol that draws the visitor’s attention towards a centripetal space, and its presence will indubitably become a landmark for the environs. At the same time, it is a sign alluding to the commitment to construct the city through its most significant monuments, creating an image that can bear positive witness while also reflecting the contradictory nature of contemporary life. Its design plies today’s language, yet it seeks grounds for self-expression in the history of church architecture. Indeed, this is the architect’s challenge, and it must be acknowledged as hope in that need for spirituality which sustains our daily actions. The challenge is to ensure that the emotions evoked by theChurch of Santo Volto in Turin will not remain the legacy of the architect alone, but that they will instead also be shared by the Turin community, for the architect’s prime role is to interpret the hopes of the era in which he lives.” (Mario Botta)

